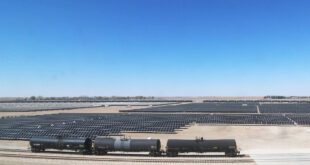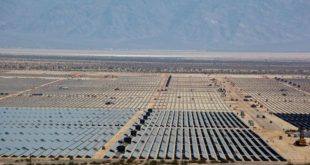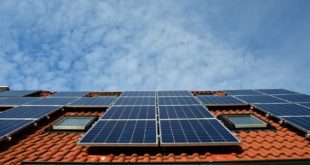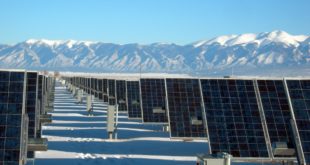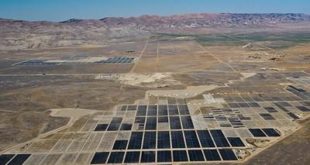Every exposed part of a structure—walls, floors, windows, roofs—absorbs and stores or reflects away the heat radiated by the sun. [tag-tec]Passive solar[/tag-tec] systems do this without any mechanical means (pumps or fans); they rely purely on design and positioning to work, which may include shutters or thermal curtains, dampers and vents, or other simple mechanisms.
While passive [tag]solar[/tag] setups are rarely used as bulk collection units, the concepts behind passive solar have changed the way many architects and engineers approach designs. They are beginning to make profitable use of the sun’s free energy by using to their advantage one or more of these principles: conduction (heat flows from molecule to molecule in solids; this explains why the handle of your tea cup will eventually be warmed by the hot tea in the bowl), convection (heat also flows through liquids and gases; this explains why you might swelter in the attic and shiver in the basement—heat rises), radiation (warm objects radiate heat away to cooler objects, which absorb it, reflect it, or transmit it along), and capacitance (this is a measure of how much heat a material will retain over time, and is a function of thermal mass).
Passive solar space heating
Passive solar systems are used for space heating more often than active systems (see below). The most heat gains (in the northern hemisphere) come from windows oriented due south, but any window within 30° of that will show significant gains. The challenge, of course, it to avoid overheating a space, a problem that can easily occur in rooms with substantial glass surface area facing south. The contained heat can be redistributed relatively easily with ceiling or other fans, or by making use of the blower and duct systems (with the heating elements off) of a standard furnace. Installing flooring with high thermal mass such as stone or tile can also absorb and store the heat to be radiated later when the ambient temperature becomes cooler than the floor. A well-constructed, well-insulated building with high-performance, airtight windows can generally meet up to a quarter of its own heating needs using passive solar strategies. That, along with its next-to-nothing operating cost, clean operation, and simple maintenance makes it a natural for any structure.
Passive solar power cooling
This is more about reducing heat build-up than about taking it away. The obvious “technology†involved has been used for thousands of years: shading. You can do this with shutters, awnings, special “smart windows†(discussed later), curtains, and landscaping. Cross-ventilation will distribute the heat more evenly.
Building considerations
Even minor application of these basic principles can make a big difference in the overall climate control of a structure. Imagine that you have a room with large windows facing south. If you are in the northern hemisphere, that would mean that sunlight would shine into it all day. The windows are old clear glass, single-pane windows, which allow 80 to 90 percent of the heat to pass directly into the room. Now imagine that the sun coming in strikes a dark floor; this absorbs 40 to 95 percent of the heat. Obviously, that room will become extremely hot during the day. Depending on its intended use, this may be a good thing. The heat will flow from there, slowly but surely, into adjacent cooler spaces—a process that can be accelerated, of course, with fan systems. Remember, though, that since the heat does travel to cooler areas, at night it may leak back out those same inefficient windows to the outside unless you block the windows with some sort of thermal barrier.
Windows today are far different from those drafty single-pane versions in our grandparents’ houses. Most new windows are constructed with two or even three panes (that is, they are “double-“ or “tripled-glazedâ€), with insulating spacers and or inert gases between the panes, and have “low-e†(low-emittance) coatings of metal or metallic oxides that that reflect back much of the sun’s heat without significantly reducing the light allowed in.
Additionally, there are also so-called “smart windows,†which use varying technologies (electrochromic, suspended particles, liquid crystal) to alter a window’s transmissive properties. Since these are operated electronically, one could debate whether they are “active†or “passive,†but that’s just semantics; the point is, they exist, and they work.
In addition to optimal window placement, another way engineers, architects and even homeowners can use passive solar to greater advantage is through window pitch. Most windows are installed so that their surfaces and exactly vertical. It is possible, however, to calculate a different angle that will allow a more desirable amount of heat and light to penetrate; since this calculation concerns the position of the sun throughout various times of the day and year, the angle would of course be specific to particular locations.
The siting of a building plays a large role in its [tag]passive solar[/tag] properties; builders generally take the sunlight into consideration when determining the size and orientation of a given façade, using the angle of a building to enhance or reduce the amount of sunlight that penetrates. The structure’s overall shape, as well as how it fits into the landscape—substantial portions of a structure may be fully or partially below ground, for example—also makes a difference in how passive solar can be used to advantage. Architects and builders have been aided in recent years by the development of new materials designed to absorb or reflect varying amounts of radiated heat.
 Alternative Energy HQ solar power for homes, wind energy, and bio fuel issues
Alternative Energy HQ solar power for homes, wind energy, and bio fuel issues


