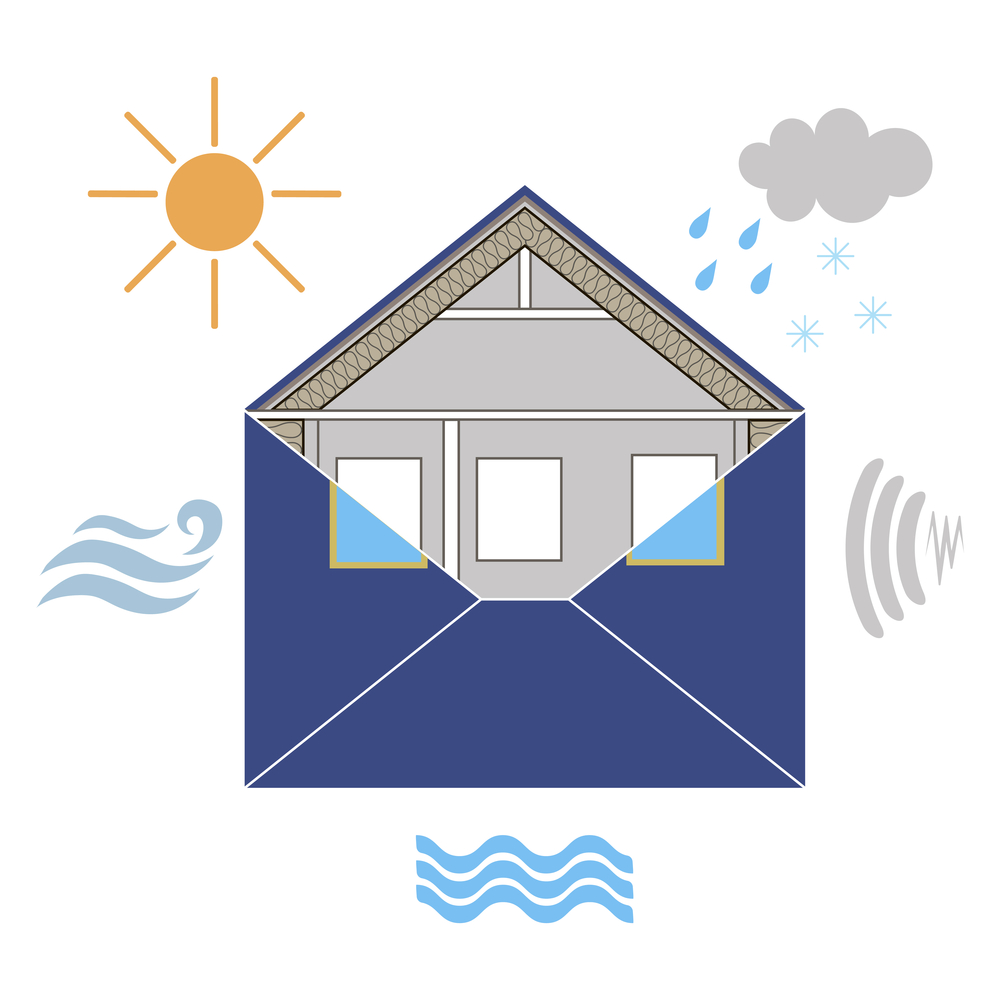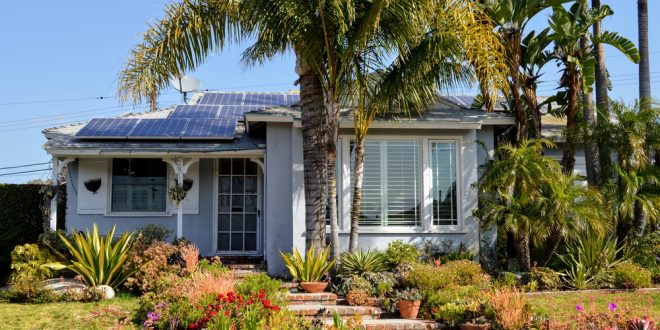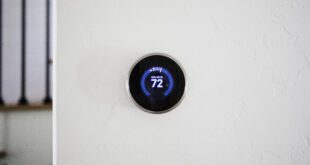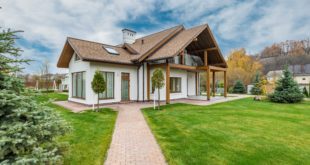Energy-efficiency and renewable energy are buzz words that are gaining importance daily. But for them to be meaningful, we all need to identify what we can do to make our houses and apartments sustainable whether we are building from scratch or renovating an older structure.
Generally, a new build is easier in terms of compliance with regulations, codes, and even just concepts, not all of which are mandatory. This is primarily because the initial design can ensure that the orientation of the building maximizes things like solar energy and natural cooling that will make the home more energy-efficient. But there are many more dynamics at play including insulation, moisture, and aesthetics.
Ultimately, the aim is to maximize the environmental performance of any building. Done correctly, an energy-efficient home will be more comfortable and will cost less to run.
A professional architect or company offering engineering solutions in Chicago, New York, or any other major U.S. city will be able to strategize and advise in terms of specific steps to take for individual projects. But some basic elements are common to every project. These include the need for:
- A thermal envelope to shield the inside from the outside of the building.
- Controlled ventilation to meet comfort and health requirements.
- Heating and cooling.
- Energy-efficient appliances.
Thermal Envelope

Invisible but immensely powerful, the thermal envelope of any building keeps the interior of the house well shielded from all possible exterior elements. As such, it doesn’t only include the walls and roof of the house or multi-dwelling block, but also doors and windows, insulation, and other elements like air and vapor retarders, as well as caulking and weather-stripping.
The U.S. Department of Energy emphasizes the fact that conventional wood frame construction (also known as stick framing) is a means to long-lasting, structurally sound houses that are energy-efficient, especially when sustainably harvested timber is used.
Popular energy-efficient building methods include:
- Optimum value engineering (OVE), a specialized method that reduces the amount of wood used and saves space for insulation. A vital element is that the timber must have been both laboratory and field-tested to ensure it is structurally sound.
- Structural insulated panels (SIP) that are made of oriented-strand board or plywood laminated to 4-8 inch thick foam board. Construction is a lot quicker than stick framing or OVE because the SIPs provide both framing and insulation. The method is also potentially superior in terms of quality because it is simpler, allowing less room for error.
- Insulating concrete forms (ICF) that involve walls constructed with two layers of extruded foam board, one outside and the other inside, which together act as the form for a concrete center that is then reinforced with steel. It is even quicker and simpler to build using this method than with SIPs. Another major benefit is strength. Furthermore, the method exceeds the code requirements for areas that are prone to hurricanes and tornadoes.
Other important elements of the thermal envelop include:
- Properly installed insulation throughout the structure, not just in the living-space walls but also in slabs and foundation walls. Money spent on good insulation pays dividends in terms of energy efficiency and will ultimately save money on heating and cooling procedures.
- Air and vapor retarders that protect the structure from condensation. Vapor retarders inhibit the flow of water vapor while air retarders inhibit airflow. Design depends on the type of construction method used for the house and local building codes.
- Type and position of windows since typical houses lose more than a quarter of their heat through windows. Unless the house is designed specifically for passive solar techniques, the total area of windows shouldn’t be more than 8-9% of the floor area for each room. Well-designed roof overhangs help to block summer sun and allow winter sun to enter the house. Energy-efficient Energy Star windows are also recommended.
- Caulking and weather-stripping that seal air leaks and reduce the loss of energy. When installed correctly, air sealing can halve utility costs. Caulking is used to seal and prevent leakage of air both into and out of the building. Weather-stripping is used to seal gaps around exterior doors and windows.
Controlled Ventilation
Energy-efficient homes are tightly sealed which means they must be ventilated in a controlled way to ensure the interior is comfortable and to minimize health risks. Controlled ventilation also reduces the infiltration of moisture which in turn reduces the likelihood of structural damage.
Clothes dryers, water heaters, bathroom and kitchen exhaust fans, and furnaces make it easier to depressurize airtight houses. However, there is a danger that potentially lethal toxic gases can build up inside the house. To ensure ventilation is safe and energy-efficient, a good solution is to install sealed-combustion heating appliances that draw on outside air for combustion and to vent the resulting gases directly to the exterior.
Energy recovery and heat recovery ventilators are other excellent options for controlled ventilation in homes that are airtight. They can be installed with a separate duct system or attached to a central forced-air system and can salvage as much as 70% of the energy from stale exhaust air. This energy is then transferred to the fresh air that enters via a heat exchanger inside the device.
Whatever controlled ventilation system is used, it is important that it results in comfort for those living in the house.
Heating & Cooling
It is very important that specifications for heating and cooling systems in airtight houses are the correct size and based on the characteristics of the thermal envelope. Inaccurate sizing is wasteful especially since most energy-efficient houses need relatively small heating and cooling systems. A professional offering heating, ventilation, and air conditioning (HVAC) engineering services in Chicago, Washington, New York, or wherever you live will be able to provide more specific guidance.
In many cases, free solar energy in the form of natural sunshine may be used as the primary source of heat, together with radiant in-floor heating, an electric heat pump, a small boiler, furnace, and/or a standard gas-fired water heater. Often appliances that give off waste heat can also be used to supplement heating requirements.
Air conditioners, if required in a home, should be as small as possible. Often an efficient fan is all that is required to make the interior cool and comfortable.
Apart from anything else, heating and cooling systems with smaller capacities are not only cheaper to run, but also less expensive to buy.
Energy Efficient Appliances
Even though energy-efficient appliances are generally more expensive to buy, they are worth the investment. They provide a hedge against increasing energy prices, they give off fewer greenhouse gases, and they add to the resale price of the home.
Check the EnergyGuide label and/or buy Energy Star rated products.
 Michael Tobias is the founder and principal of New York Engineers, an Inc 5000 Fastest Growing Company in America. He leads a team of 30+ mechanical, electrical, plumbing, and fire protection engineers from the company headquarters in New York City, and has led more than 1,000 projects in New York, New Jersey, Chicago, Pennsylvania, Connecticut, Florida, Maryland, and California, as well as Singapore and Malaysia. He is passionate about energy efficiency and sustainability and is a LEED AP.
Michael Tobias is the founder and principal of New York Engineers, an Inc 5000 Fastest Growing Company in America. He leads a team of 30+ mechanical, electrical, plumbing, and fire protection engineers from the company headquarters in New York City, and has led more than 1,000 projects in New York, New Jersey, Chicago, Pennsylvania, Connecticut, Florida, Maryland, and California, as well as Singapore and Malaysia. He is passionate about energy efficiency and sustainability and is a LEED AP.
 Alternative Energy HQ solar power for homes, wind energy, and bio fuel issues
Alternative Energy HQ solar power for homes, wind energy, and bio fuel issues








